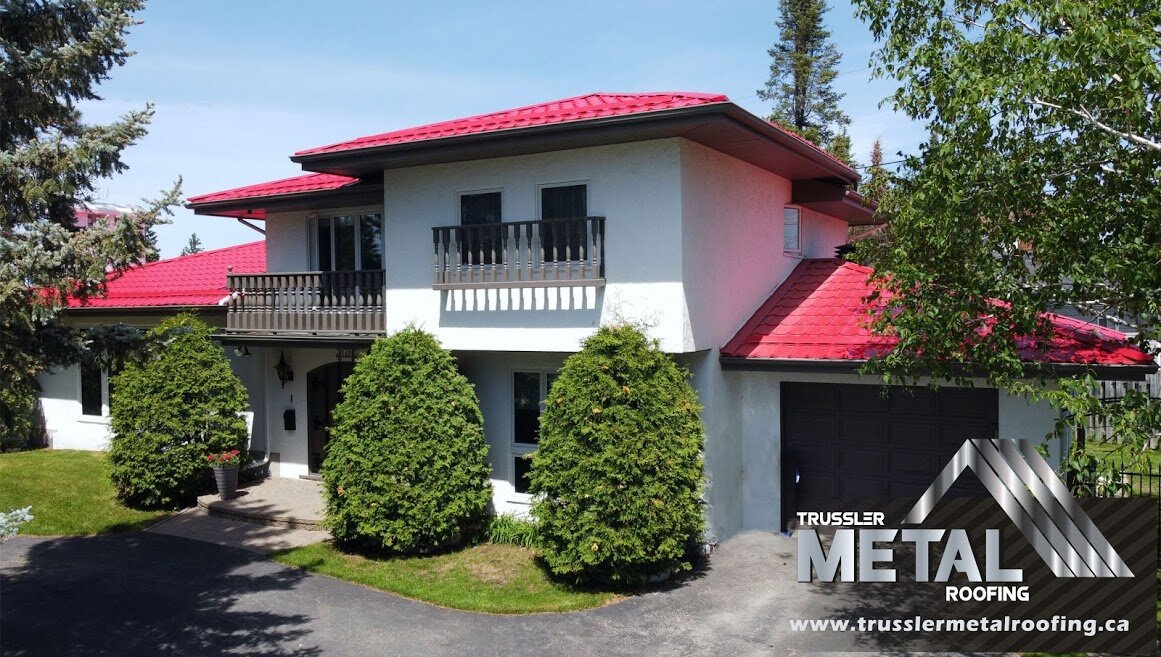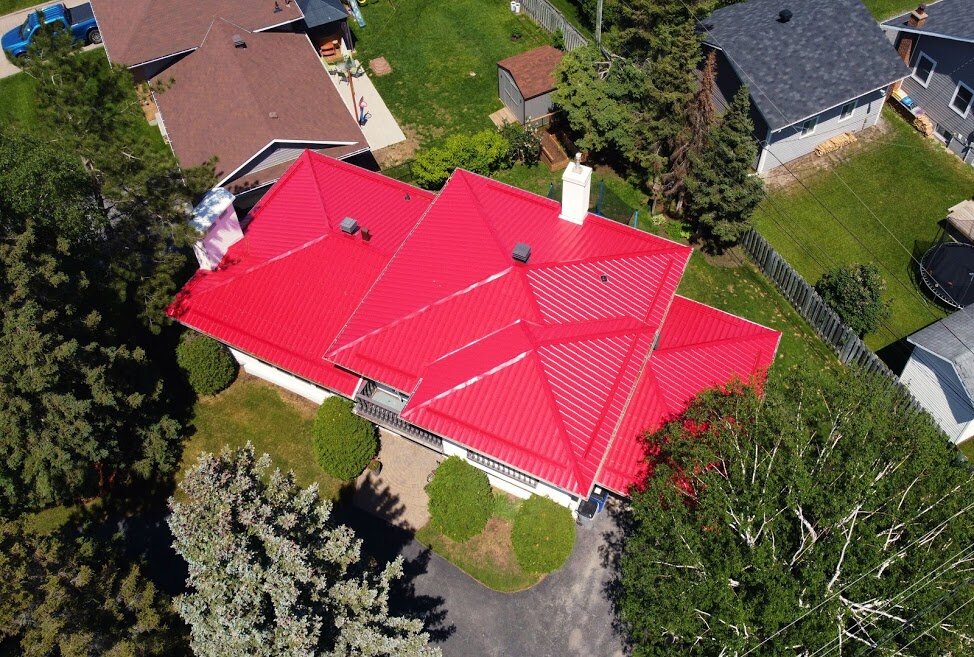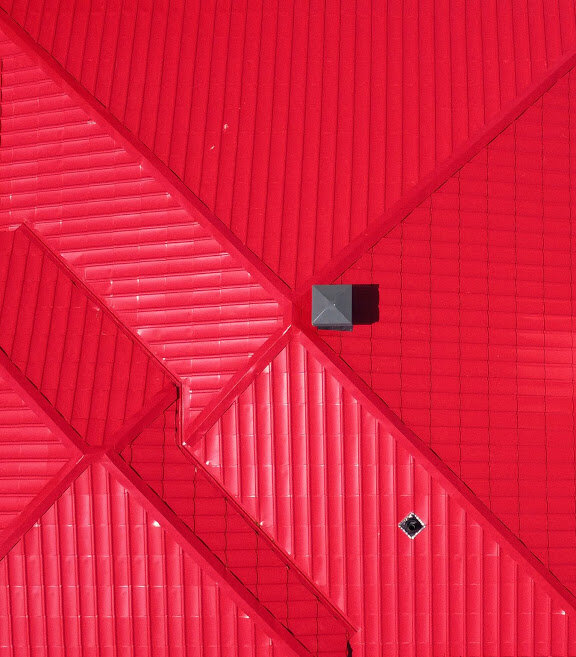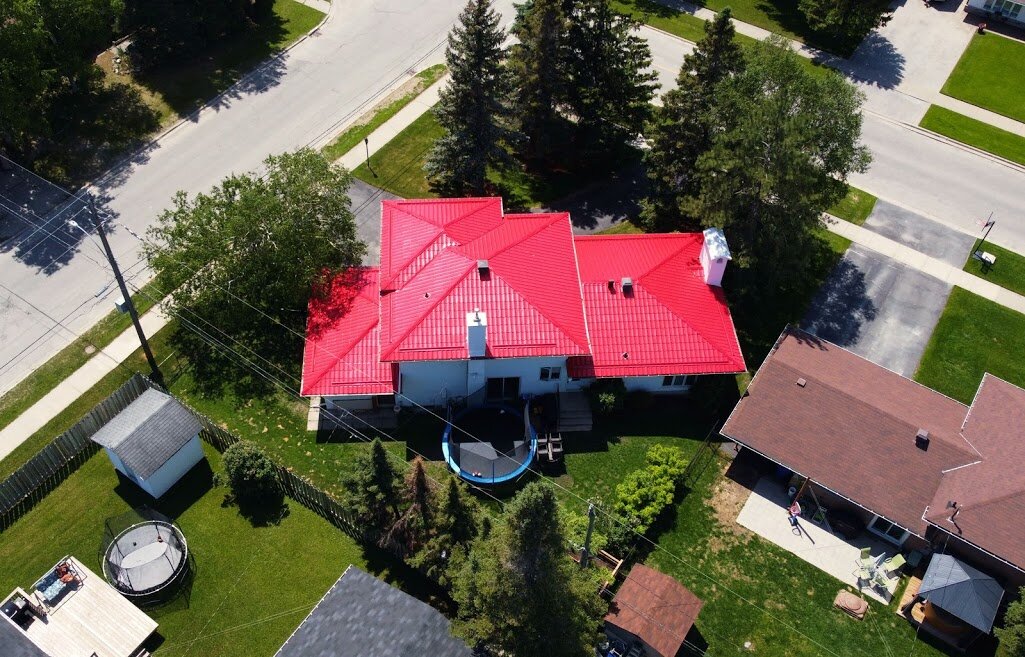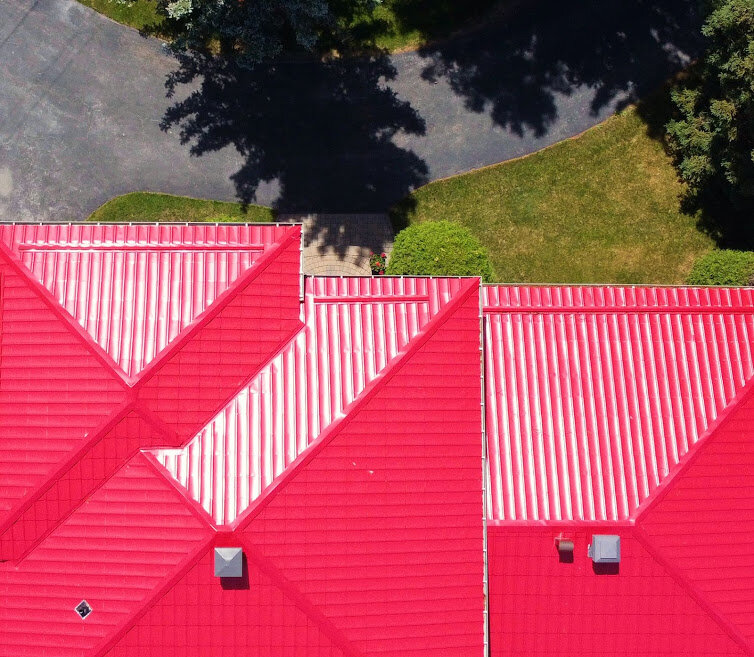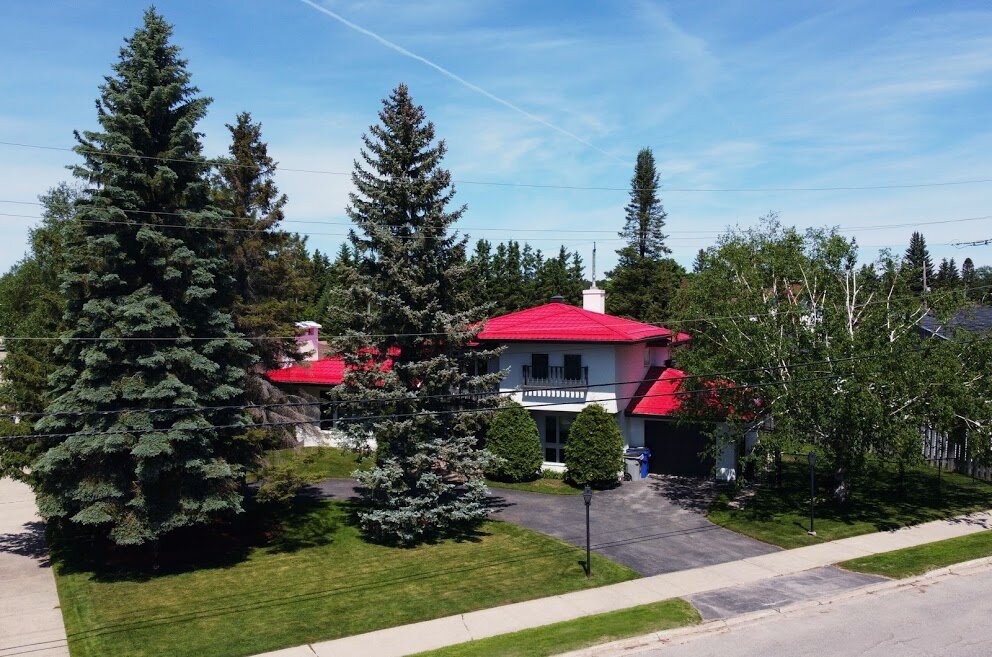Residential Warranty
BACKED BY OUR 10 YEAR WORKMANSHIP WARRANTY + 40-50-YEAR METAL WARRANTY
Residential Warranty
BACKED BY OUR 10 YEAR WORKMANSHIP WARRANTY + 40-50-YEAR METAL WARRANTY
To ensure optimal installation and performance, we:
✔ Installed strapping over the existing asphalt shingles to accommodate the new roofing system.
✔ Stepped back all eaves drip edges to allow for a seamless new eavestrough installation.
✔ Installed gable rake trim for a polished finish that integrates with the existing fascia.
✔ Supplied and installed a vented ridge cap to enhance attic and panel ventilation.
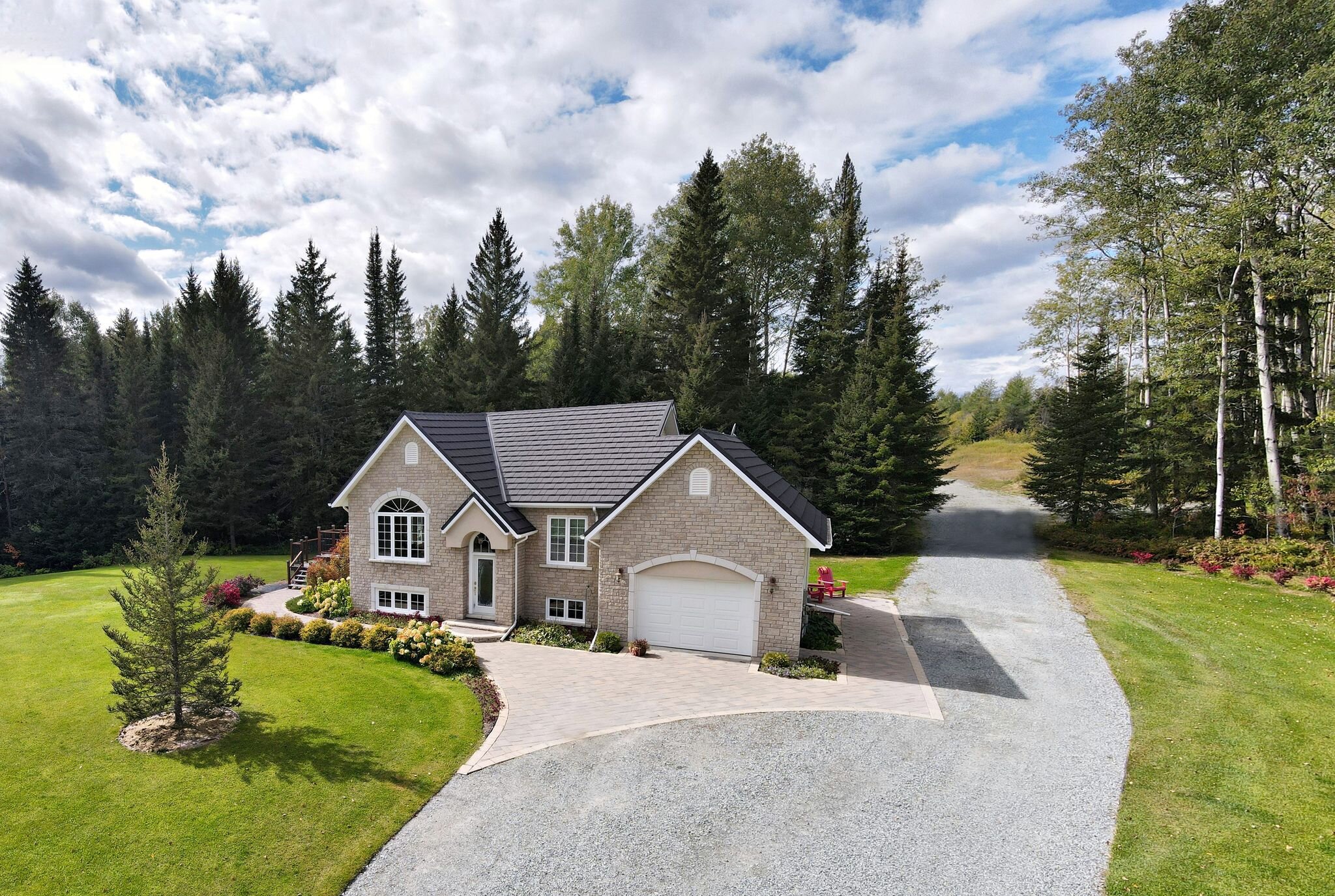
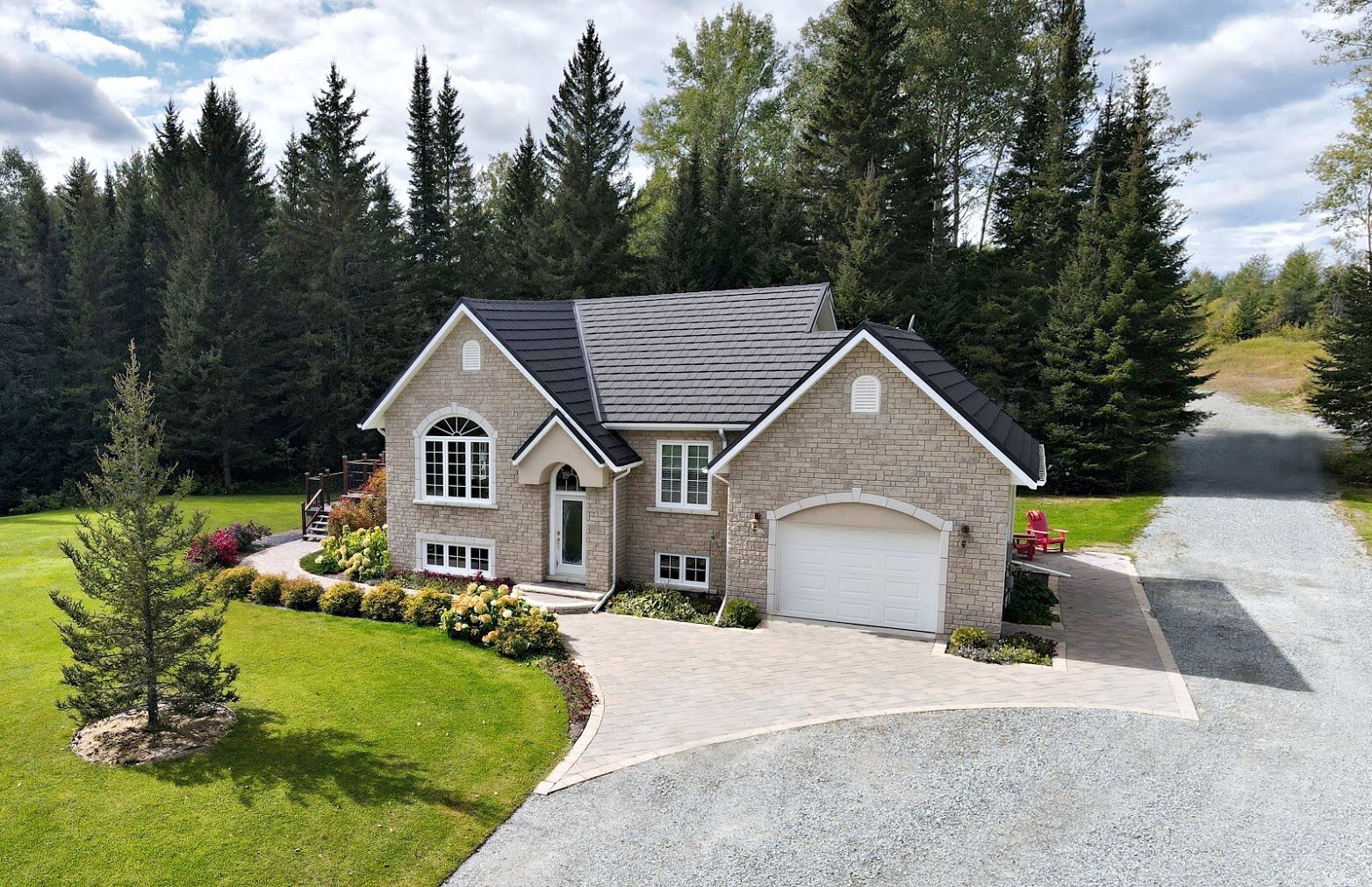
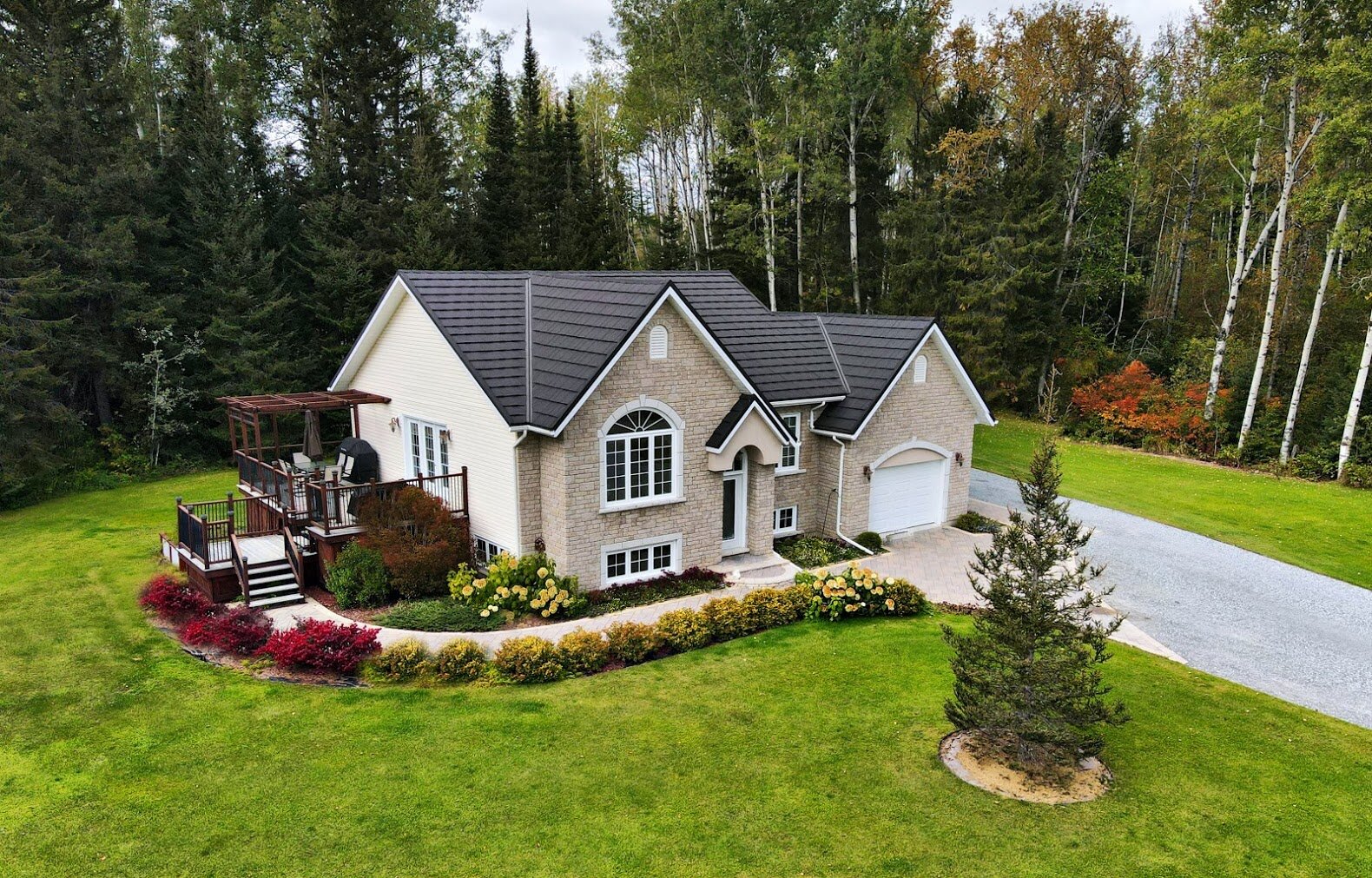
To ensure a high-quality and efficient roofing system, we:
✔ Removed the deteriorating brick chimney to improve structural integrity.
✔ Provided the homeowner with an opportunity to upgrade attic insulation, reducing heat loss.
✔ Installed a durable 29 GA Flats Optimum Rib metal roofing system designed for longevity and weather resistance.
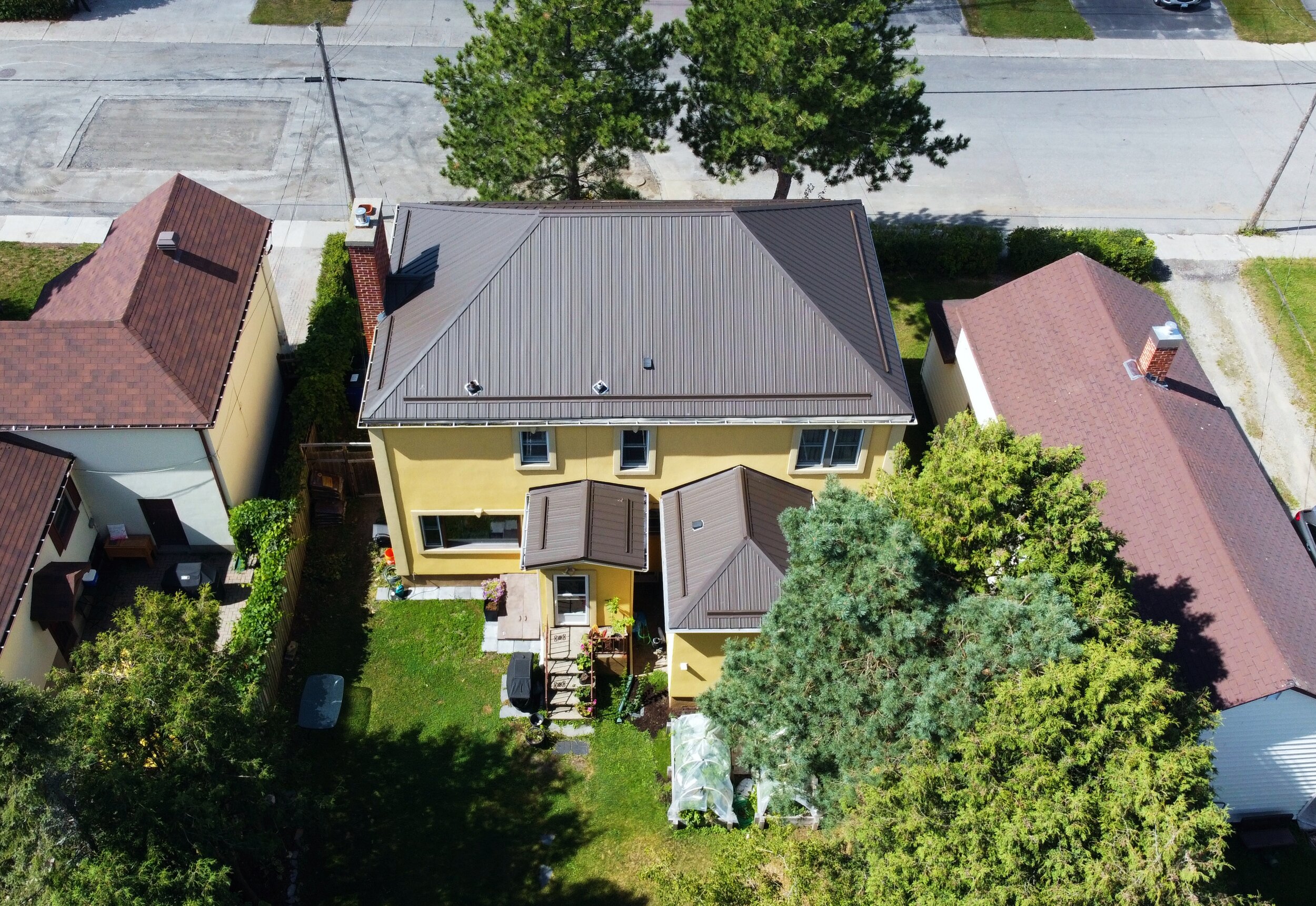
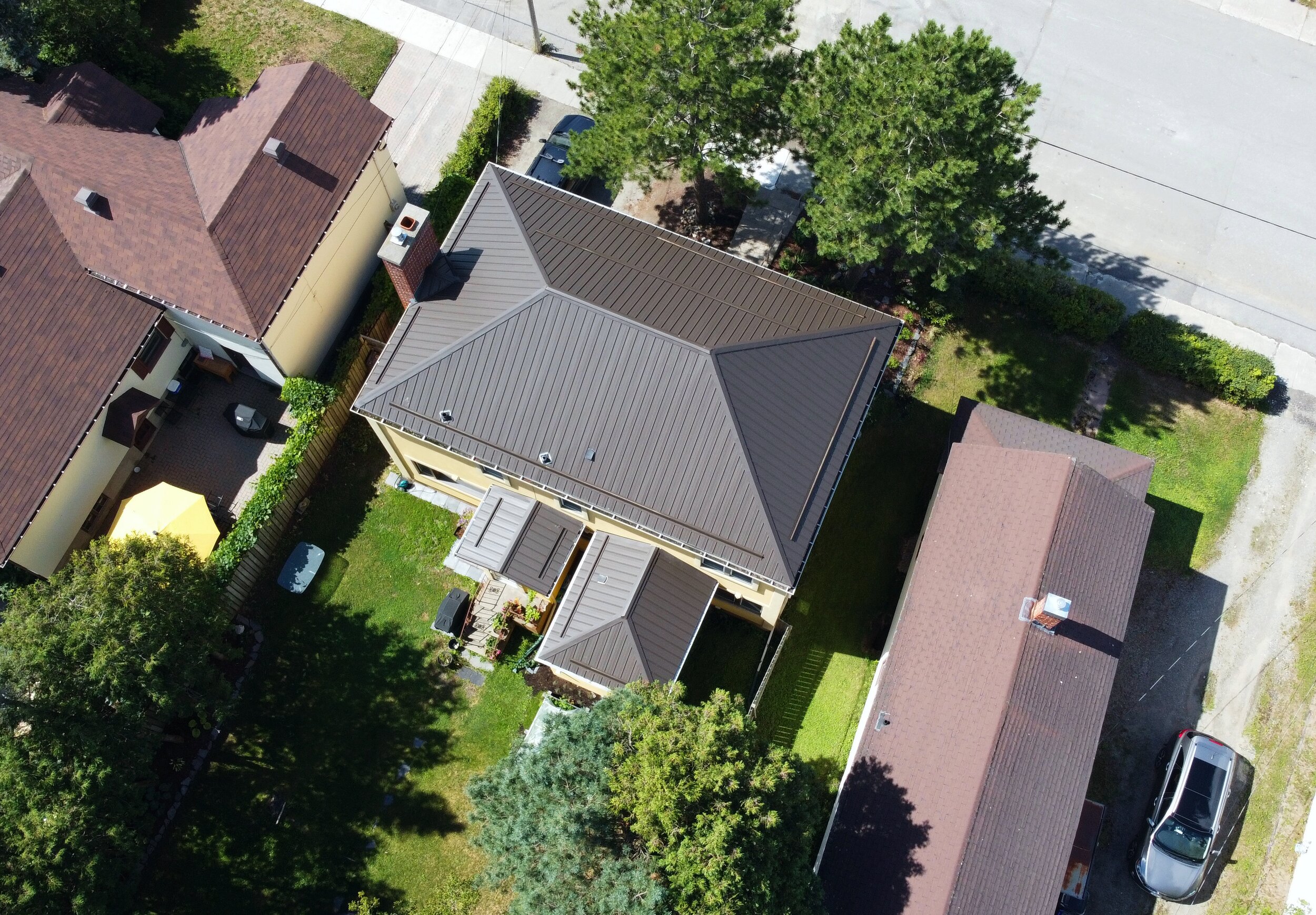
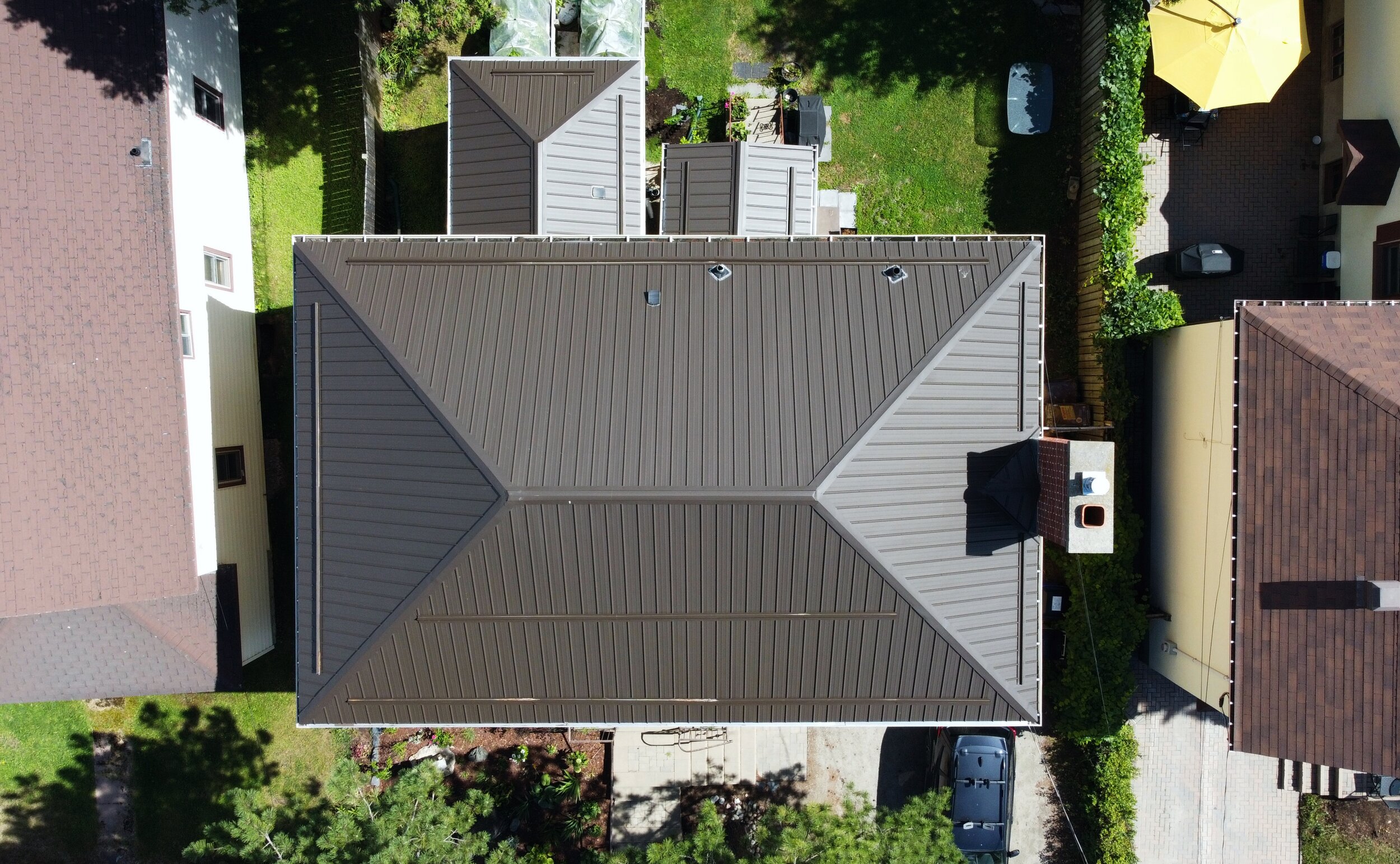
To achieve this, we:
✔ Installed a standing seam metal roofing system over the newly built addition.
✔ Re-roofed the existing structure over previously installed shingles to ensure a uniform appearance.
✔ Provided a durable, high-performance roof designed to withstand Northern Ontario’s extreme weather conditions.
Why Metal Roofing?
With a peak reaching approximately 50 feet high, this home is continuously exposed to strong winds and harsh natural elements. A standing seam metal roof was the perfect solution, offering exceptional durability, wind resistance, and long-term protection.
This project was completed in just two weeks, leaving the homeowners with a stunning, long-lasting roof built to perform in any season.
Another successful project, another satisfied homeowner!
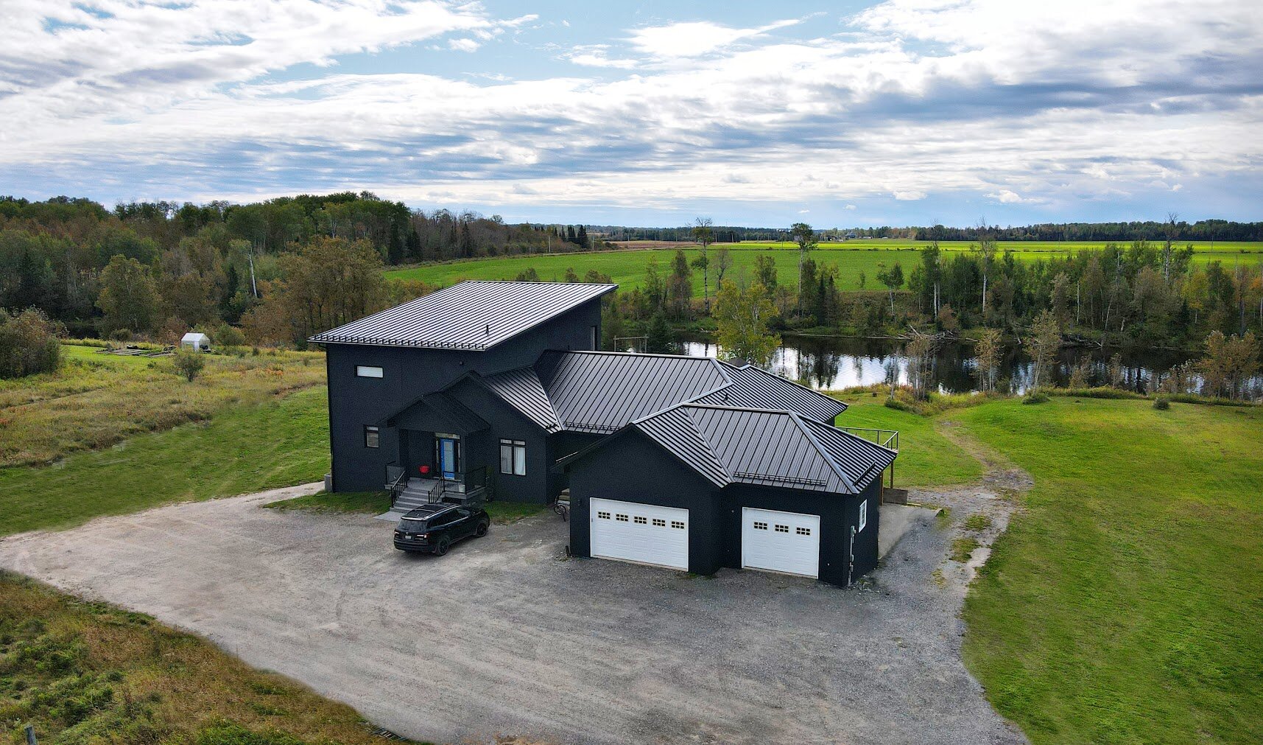
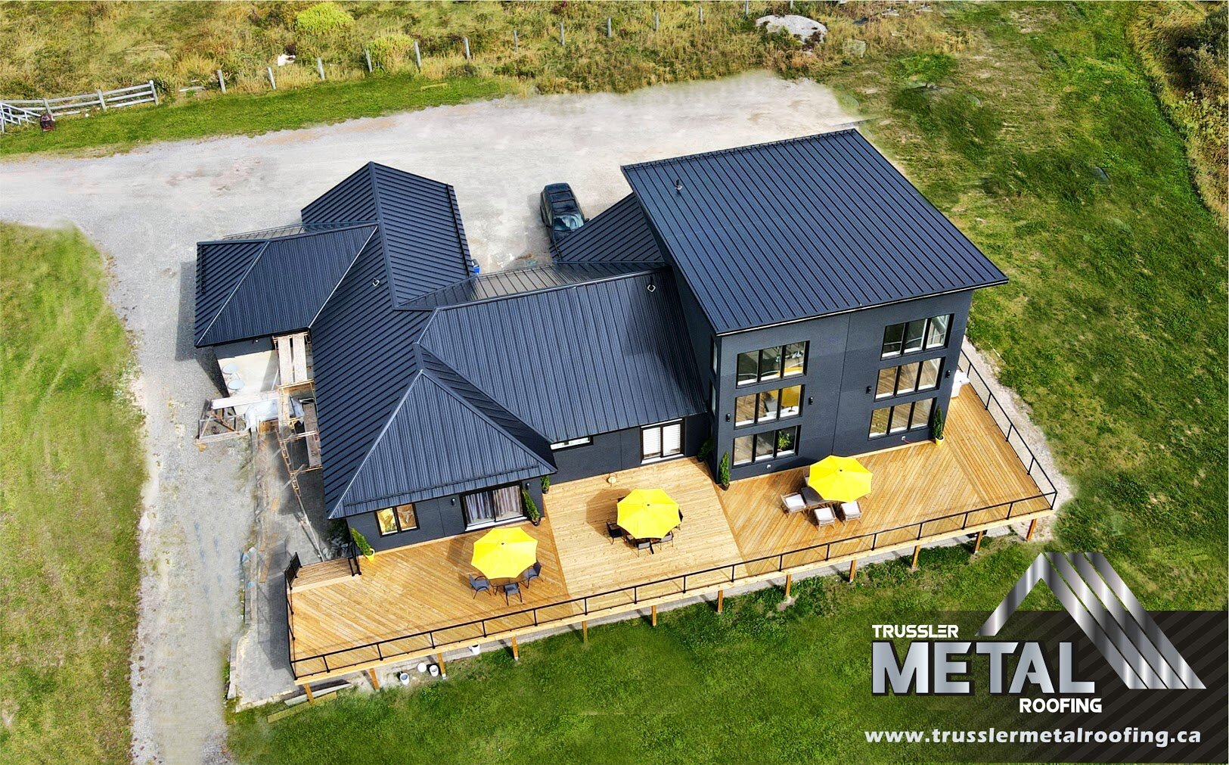
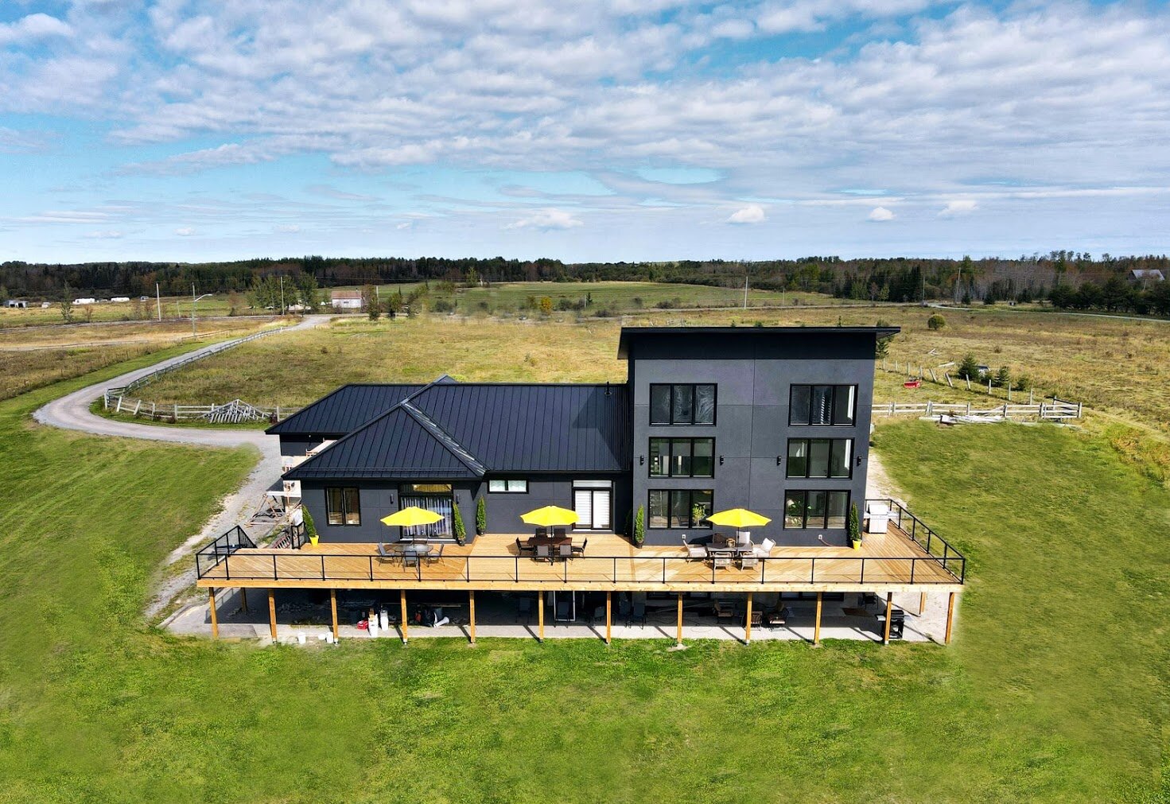
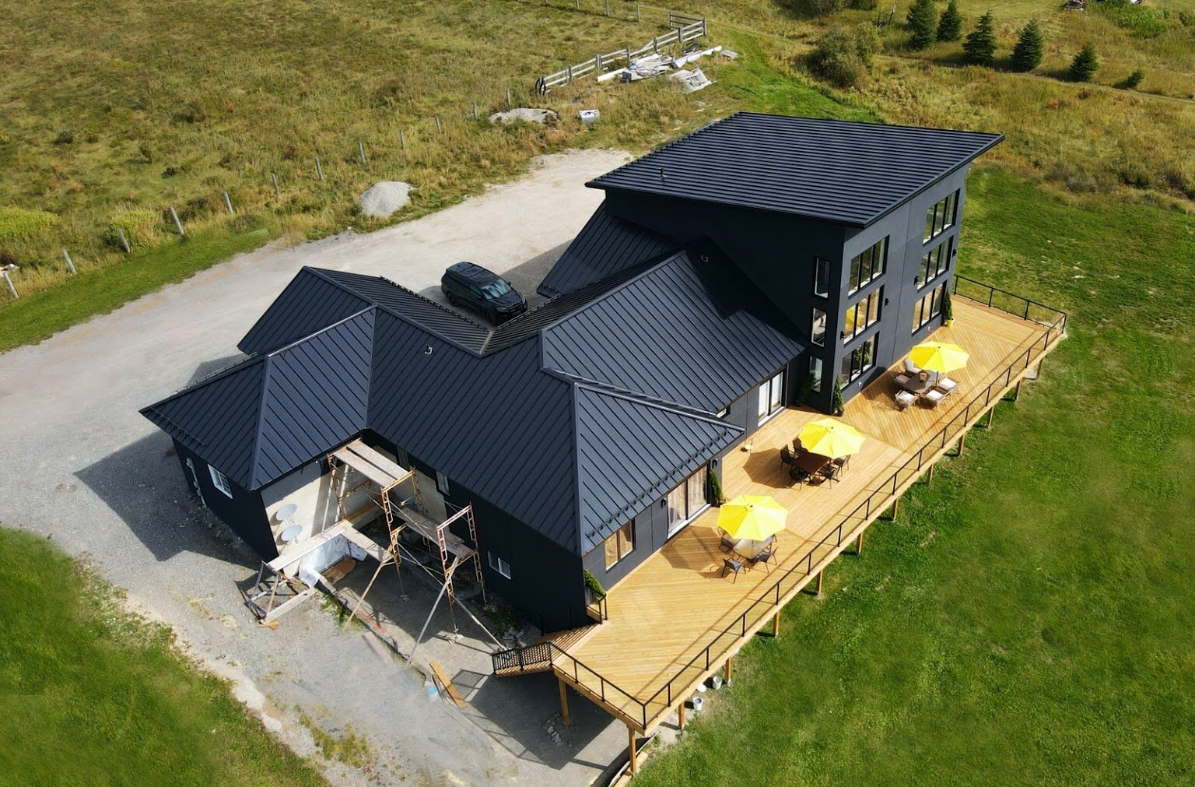
For this project, we:
✔ Installed METSTAR Tile roofing, offering both durability and aesthetic appeal.
✔ Ensured precise alignment and fitting of all components due to the unique octagonal shape of the roof.
✔ Provided a long-lasting solution that the homeowners can count on for decades to come.
Why Metal Roofing?
The homeowners wanted a roof they could trust for the long term, and with a 50-year manufacturer’s warranty and a 10-year workmanship warranty, they can be confident they will never need to worry about roof replacement again.
This project was completed in just one week, giving the homeowners peace of mind with a beautiful, high-quality roof.
Another successful project, another satisfied homeowner!
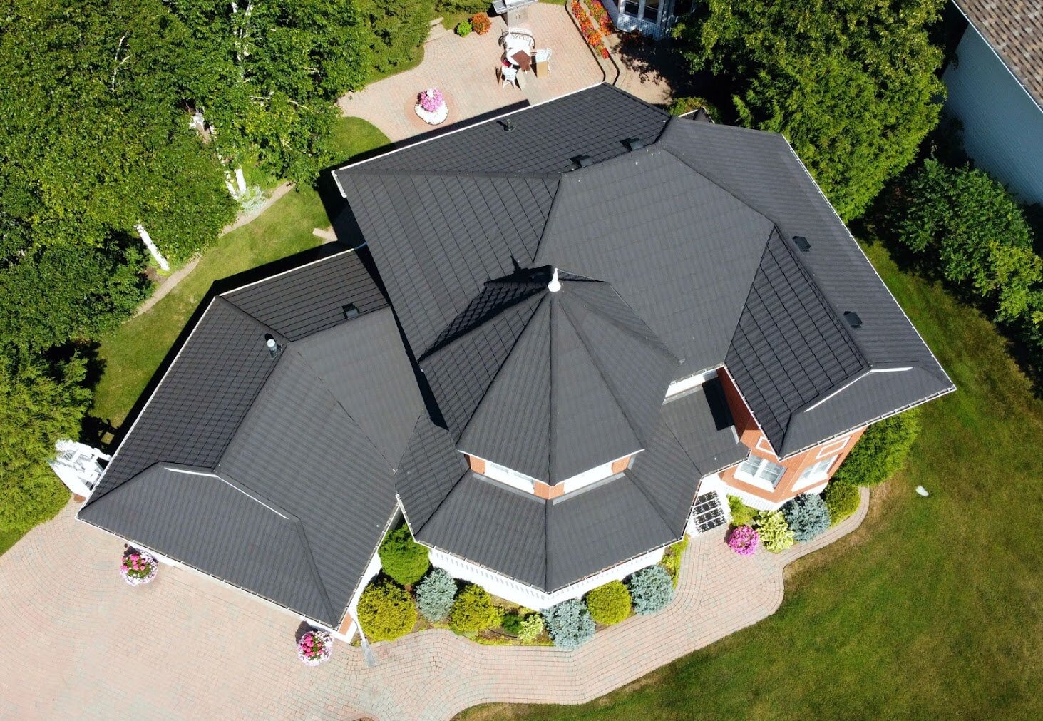
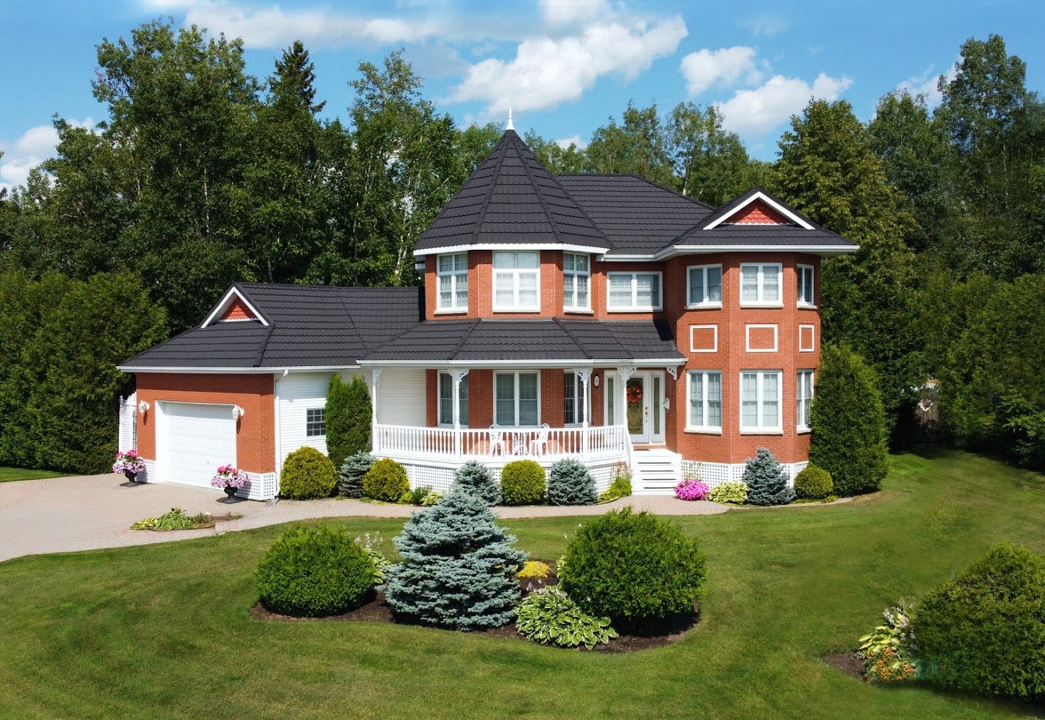
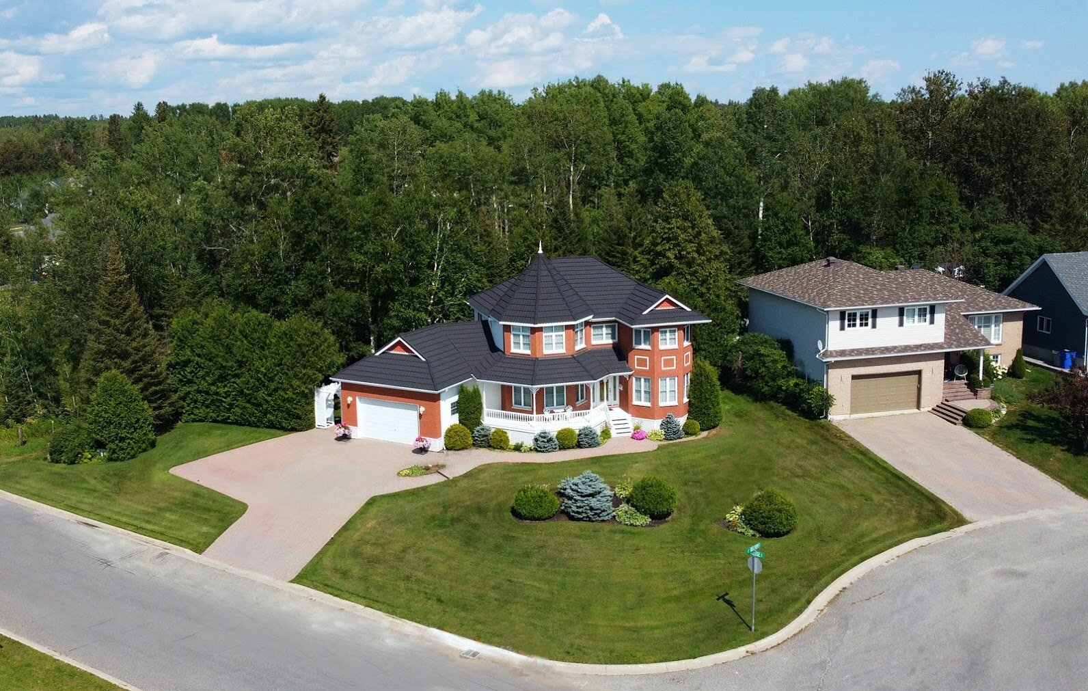
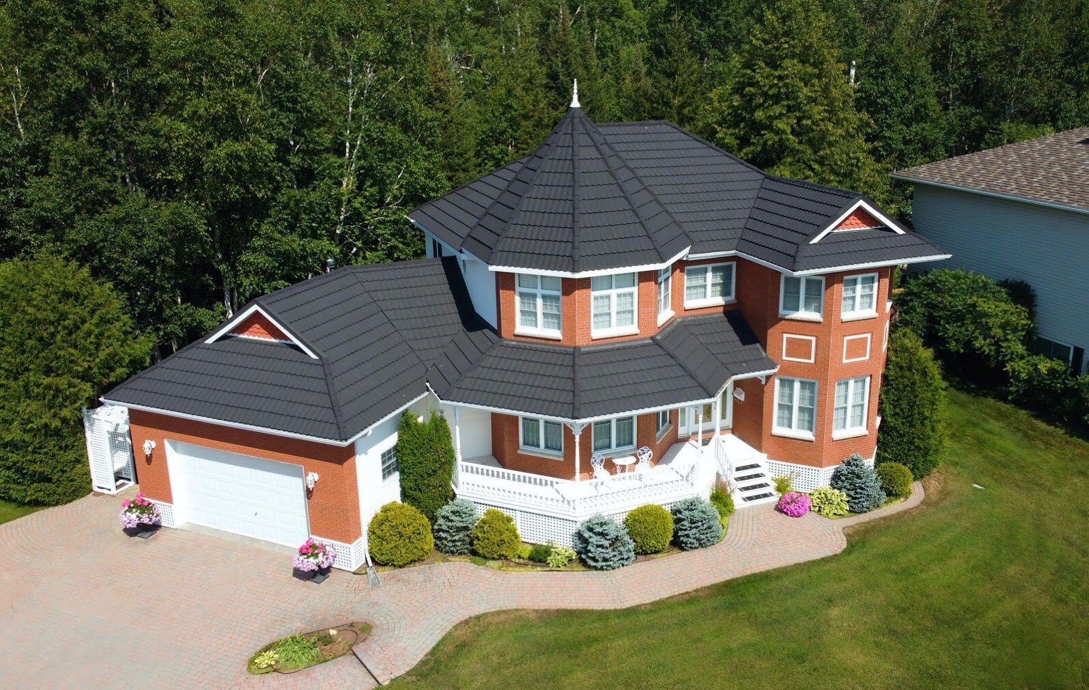
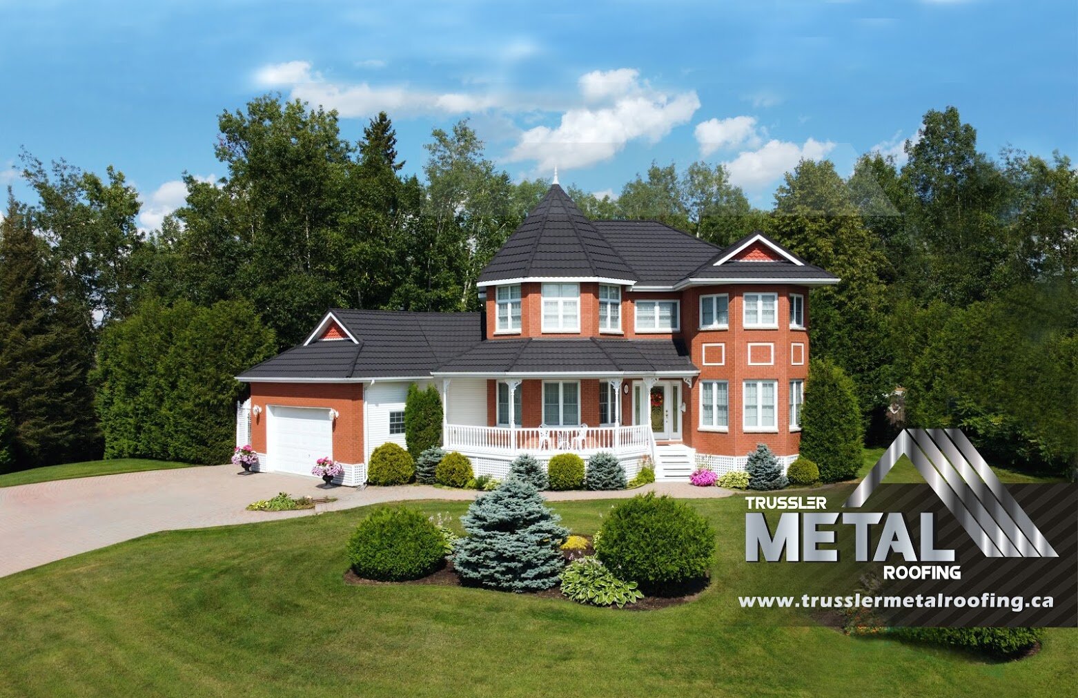
To ensure optimal performance and longevity, we:
✔ Installed a synthetic underlay on the roof deck, creating a barrier against condensation that can form underneath metal roofing.
✔ Used a panel system that doesn’t require strapping, allowing it to be installed directly onto the plywood roof deck.
✔ Ensured precise installation, as the panels must be carefully aligned to achieve the desired "tile look," which requires more accuracy than typical asphalt shingles.
Note on Steel Tile Katola Panels
While designed with DIY enthusiasts in mind, we emphasize that these panels require careful, precise layout to ensure the proper tile appearance. Additionally, cutting these panels should always be done with snips or electric shears—NEVER a saw or grinder, as the inner steel core can rust if improperly cut.
This project was completed in just 6 days, giving the homeowner a stylish, durable roof that’s built to last.
Another successful installation, another satisfied homeowner!
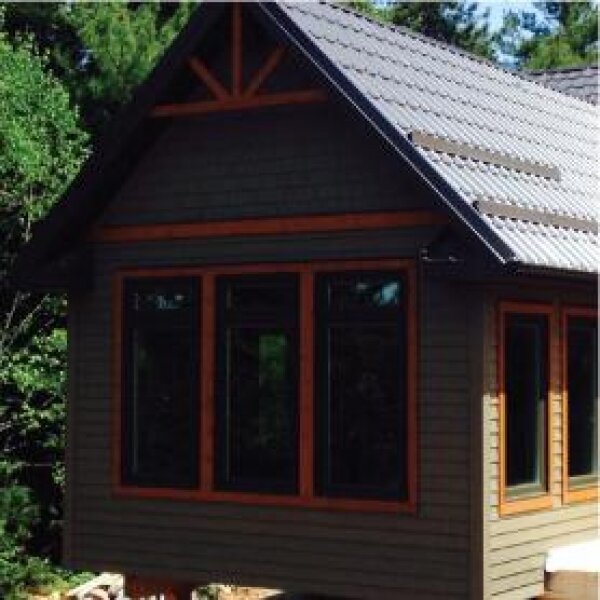
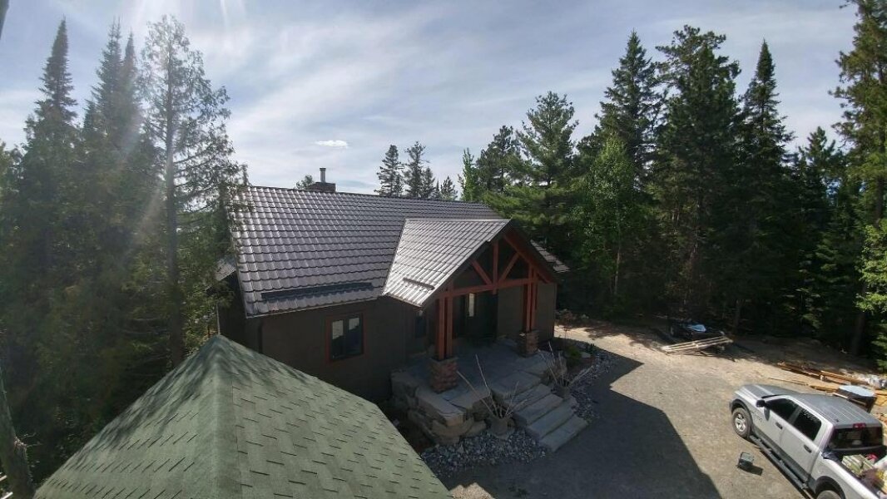
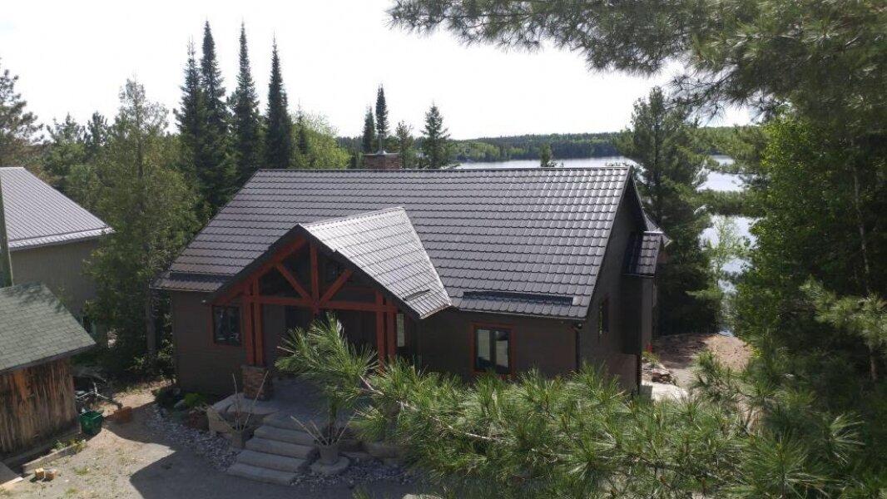
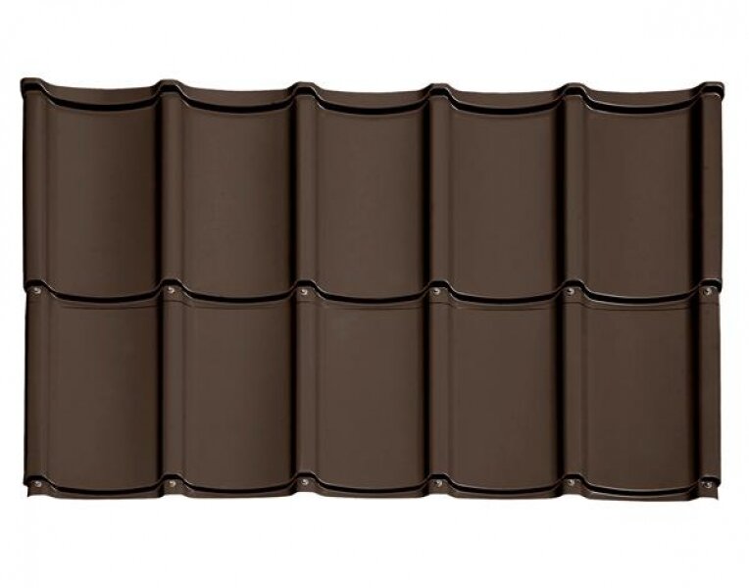
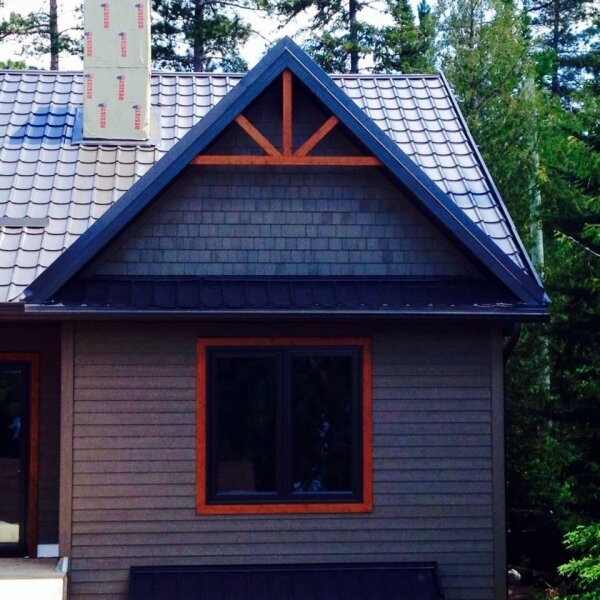
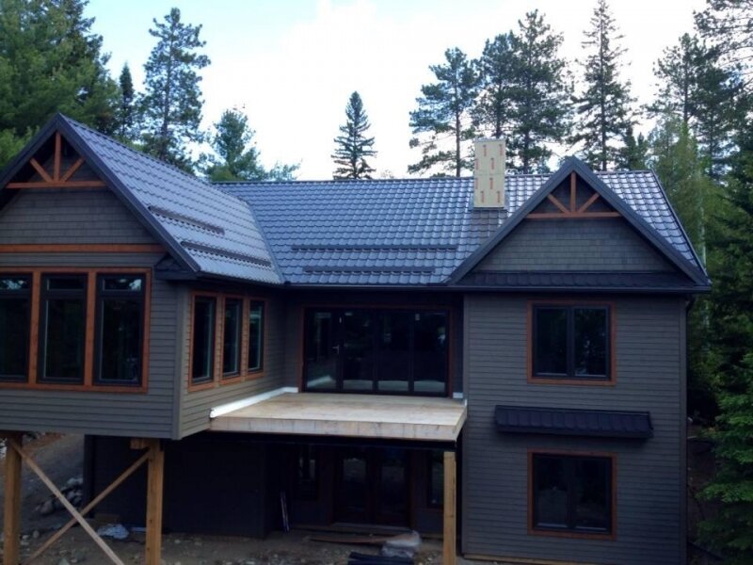
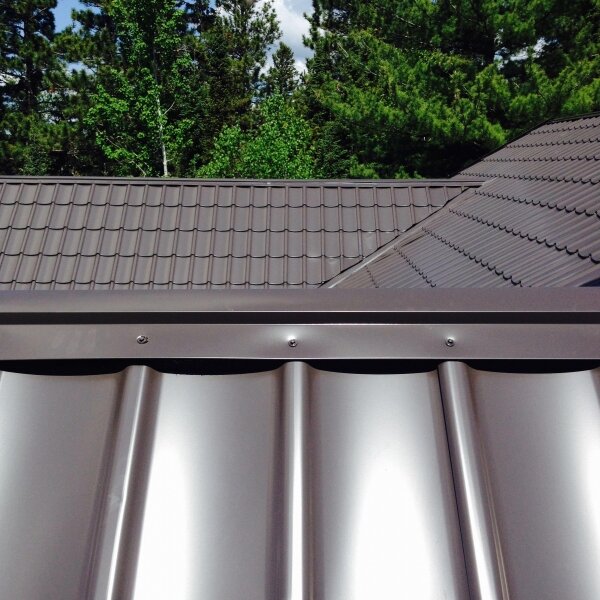
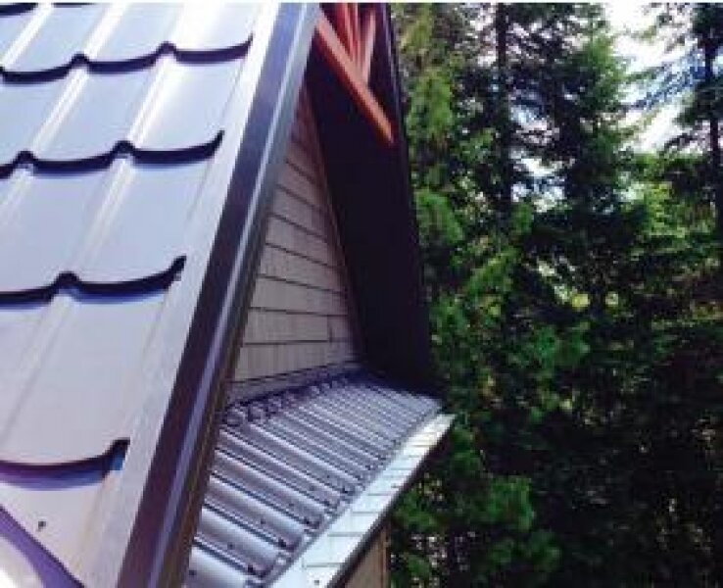

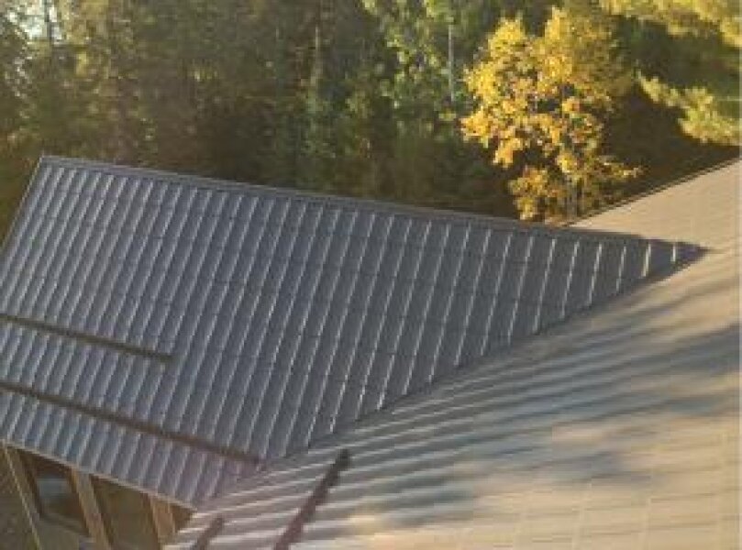
This 3900 square foot home has Optimum Rib Charcoal metal from Agway. This was a great opportunity to put a roof on one of the oldest homes in Iroquois Falls. The Optimum Rib is the most economical panel. When done with precision (all specific trim flashing and details) this standard panel can be a real eye-catcher.
The owner wanted to replace the roof. Shingles were in decent condition but the owner did not want to take a chance and wait until they were finished to avoid any problems.
Project duration: 8 days
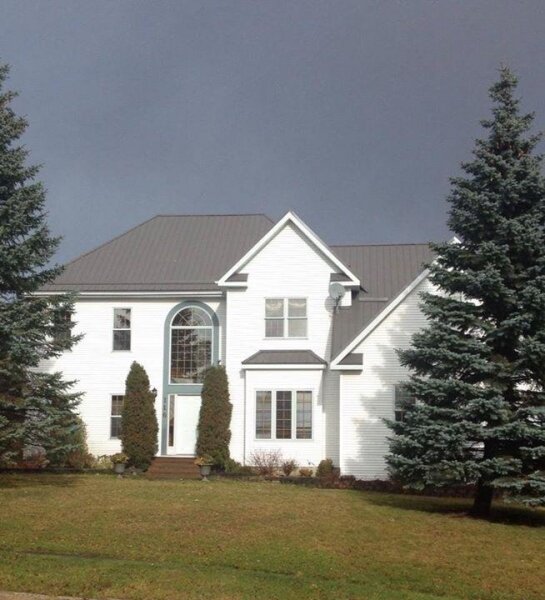
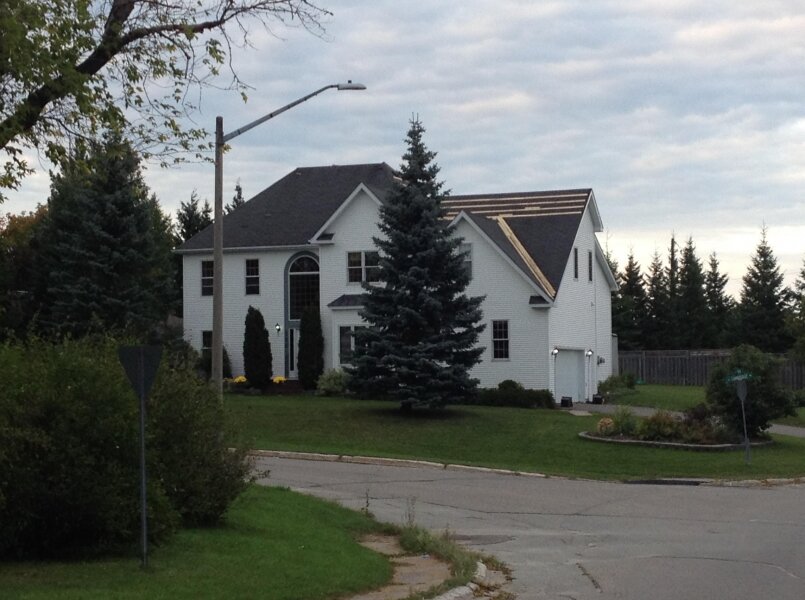
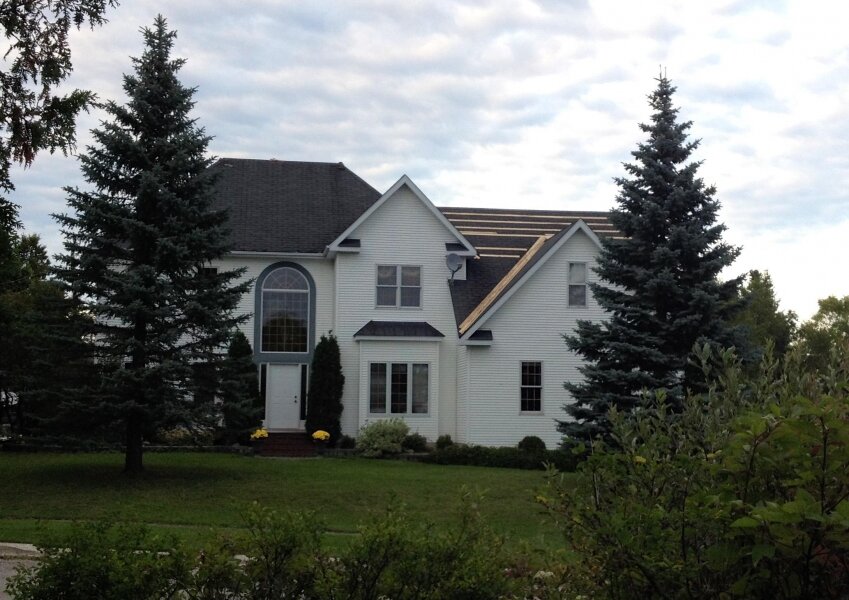
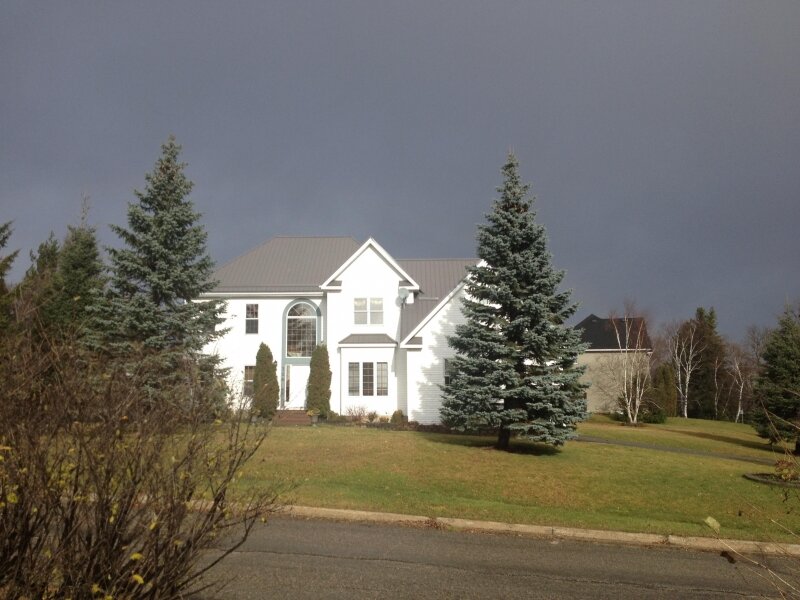
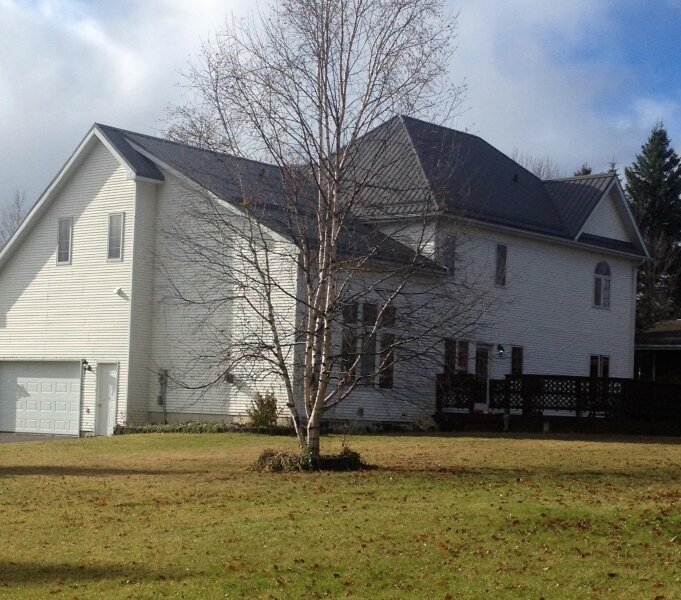
This 1500 Square foot home has " black " straight rib 29 Gauge metal panels. This home had major ice damn build-up and subsequent leakage problems. The previous owner had built a roof on top of the original roof but did not fix the insulation and vapor barrier causing the blocks of ice between the two roofs now. These blocks of ice melt on mild winter days, run into the wall, and come out through windows and floors. How we approached this job: we removed the secondary roof to access the inner sealing and create a vapor barrier from wall to wall over the ceiling space. This was done using a closed-cell spray foam which will also be the insulation for the home. All of this work was performed on the outside of the house so that the tenants could be uninterrupted.
FYI: This job was challenging due to the extensive prior roof renovations and additions that were clearly not effective. If you are ever asked to put a double roof on your existing roof this is a REALLY bad idea. %90 of the time the roof structure on your home is not what is causing you the problems. Adding another layer ( roof system) is just a band-aid solution. Problems that will occur are moisture and heat leaving your home through the ceiling and it now has more places to collect, to condensate frost and ice. What you really want to tackle is stopping the heat and moisture that's inside the home from escaping through the ceiling ( inadequate vapor barrier and insulation). Before you just go and add more blown insulation you need to be sure that you have proper vapor barrier or the problem will continue. Many roof companies do not deal with vapor barriers which leaves the owners with many future problems. Insulation and vapor barrier go hand in hand. One is not effective without the other.
Project duration: 6 days
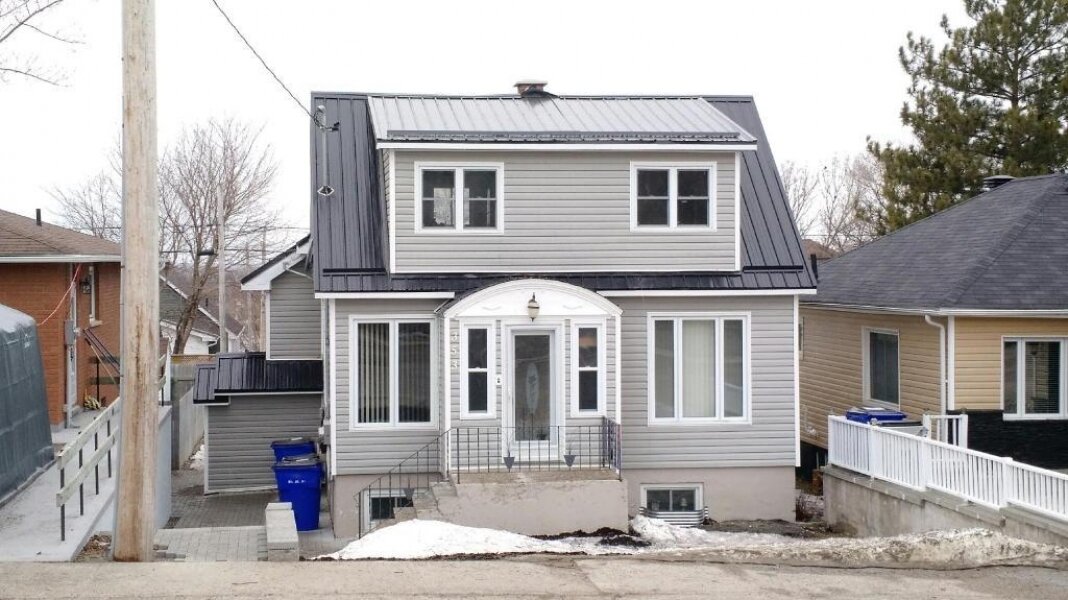
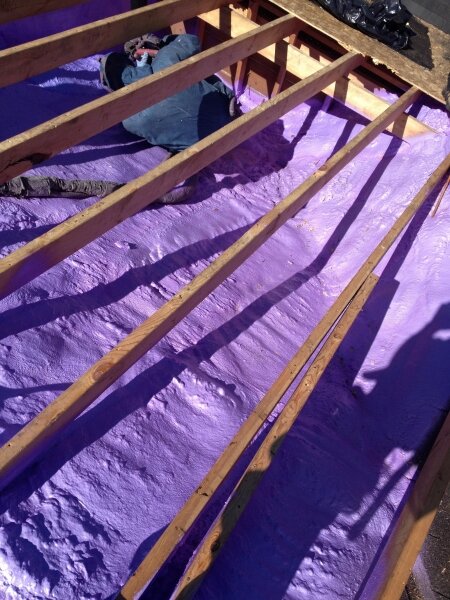
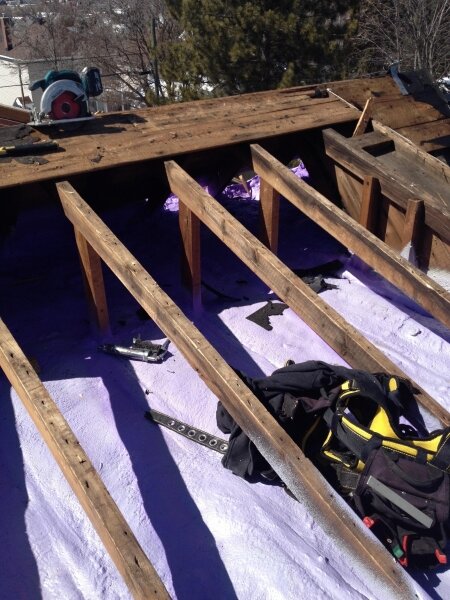
This 2200 Square foot home and garage has "melchurs green" Optimum Rib Gauge metal panels from Agway.
The owner replaced his shingle roof with metal. 20 years ago owner would of liked to do metal, however; the industry was not set up (not enough colors, no product availability, and no installers). Now that his shingles are finished and the industry has what he wants he was easily able to choose a color he wants, a warranty he likes, and a company that specializes in metal installations to install his new metal roof.
Project duration: 3 days
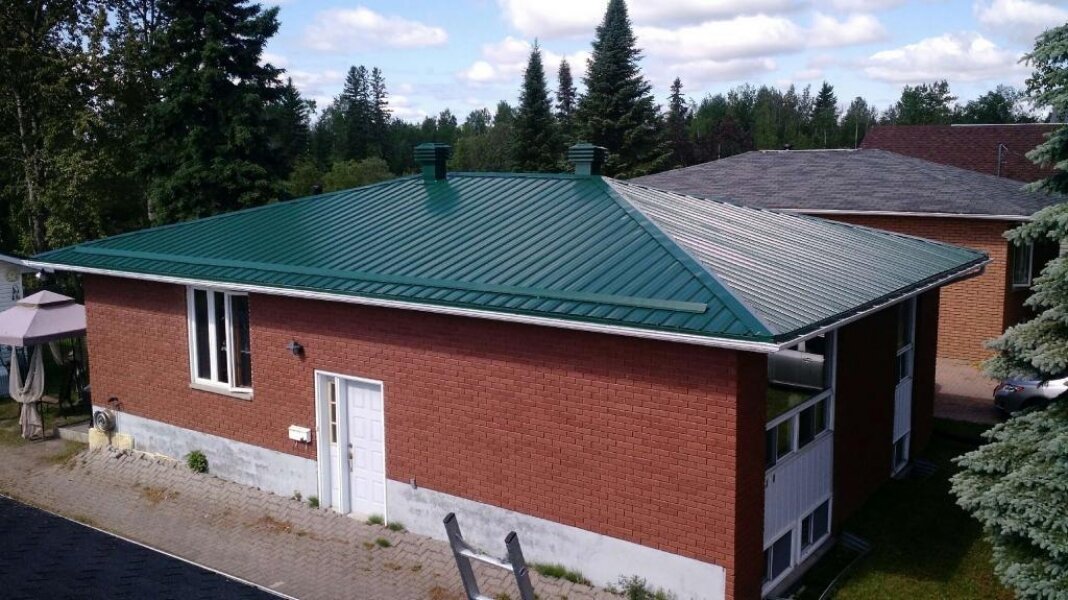
Owner wanted to ensure that upon selling his home there would be no issues with the roofing system. The shingles were in good condition. Shingles for this job were removed no rot was found. A synthetic underlay was installed on the roof decking. A strapping system was installed on the underlay to allow airflow and provide proper fastening sub-straight for metal panels. The chimney was flashed with an EPDM rubber flashing specific to metal roof systems. This chimney was close to the peak and did not require an extra snow stop system above it. In other cases when a chimney is close to the eave we would install bracing specific to metal roofs and a snow stop system adequate to protect the chimney and the braces from snow pressure.
FYI: Metal roofing is reflective of the sun’s energy, this particular panel has a reflective paint system on it which reflects the sun’s energy away from the house. In the U.S. these panels are recognized as energy efficient and hold an Energy Star rating. Reflective metal roofing can save your home up to 40% in summer cooling energy costs. Hopefully, Canada will catch up to this and homeowners will be able to benefit from a rebate for installing an energy smart metal roof.
Project duration: 3 days
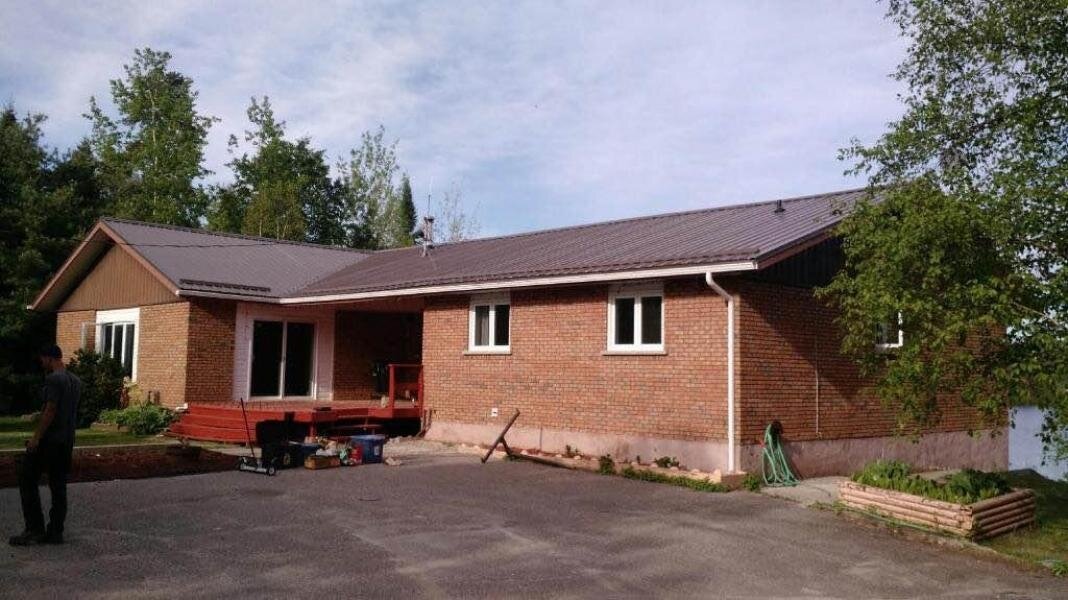
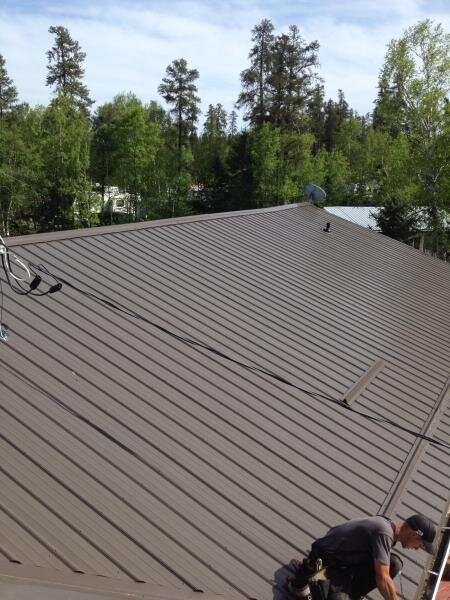
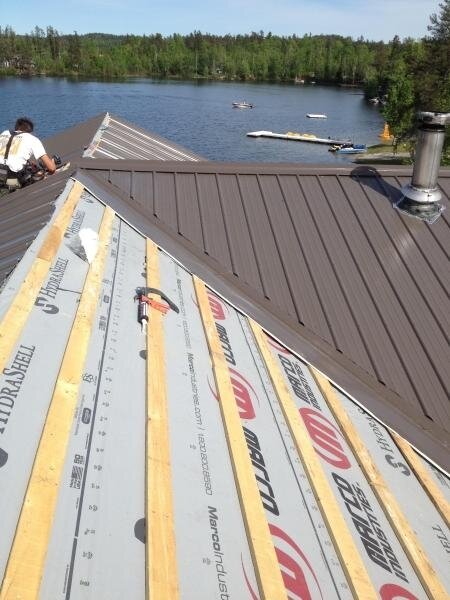
The customer who chose this roof requested a material that would be unique but match the stucco previously applied to their home. The bright red color offers this home a very distinct feature in the neighborhood all while matching the character of the property and home perfectly.
This project did not require installation of strapping to the old roof in order to apply a metal roof. The customer had a solid substrate that could accommodate the new material properly, therefore, the roofing system was applied directly over the old roof.
This project in particular took 1 week to complete.
